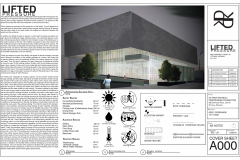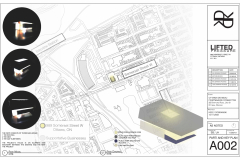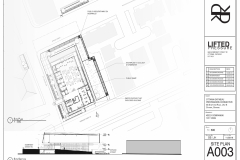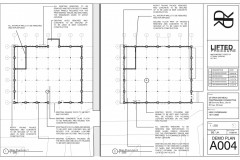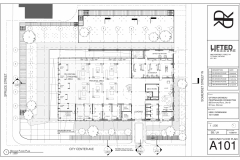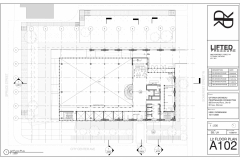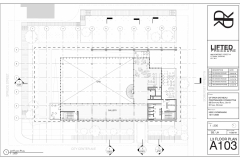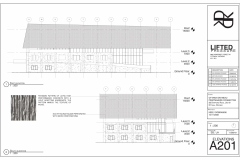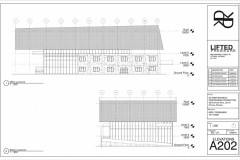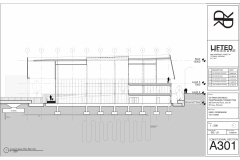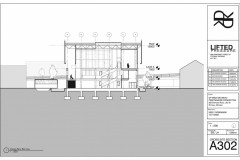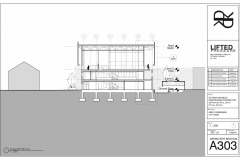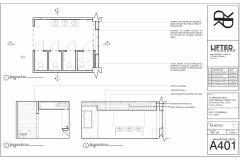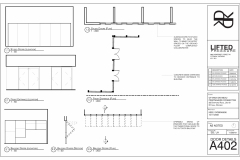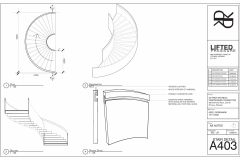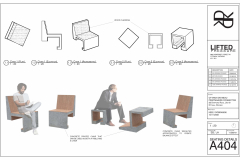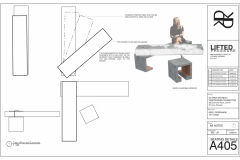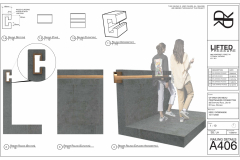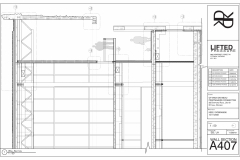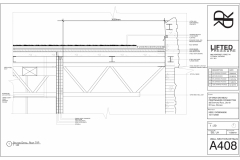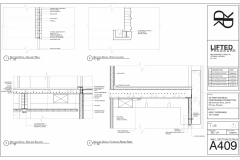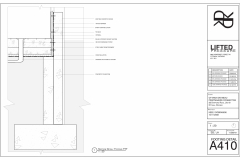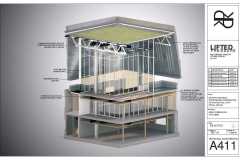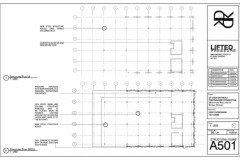Please wait while flipbook is loading. For more related info, FAQs and issues please refer to DearFlip WordPress Flipbook Plugin Help documentation.
Lifted Pressure
The Lifted Pressure workshop is a collaborative artist space that introduces the traditional art of woodblock and lithography (stone) printmaking to the public by blurring the artist’s boundary and audience. The essence of the space and project lies within this interaction in the blurred boundary.
Public spaces are enclosed on the upper floor of the facility. This will appear as a concrete block structure that is sliding off the original existing building. Placing the key public areas in the upper levels enables an interaction between the public and the workshop.
The facility also focuses on spaces in which both the artists and the public can learn about the traditional image-making process. The workshop features a central printmaking area visible from all circulation routes of the facility, even in the site’s exterior spaces. This enables occupants to learn and interact with the traditional printmaking process at every instance through their journey. For example, while visitors of the gallery are admiring the workpieces, they can see how the work is produced with a simple look down. Similarly, the artists’ studios are located adjacent to the main printmaking space to have complete access for possible collaboration and new learning.
Finally, the exterior top part of the facility will appear as almost a floating concrete cube. Although the building’s exterior appears as a heavy, dark mass that is placing pressure upon the traditional building, the interior spaces are all light and open. Thus, the area between the heavy mass and the traditional building is where the building’s spirit resides. Similarly, large, heavy masses of stone and wood create light and delicate paper artworks with the printmaking process. Many artists believe the ethos of printmaking exists in the pressure exerted by the steel cylinder mass. This pressure applied to the wood or stone block creates a delicate ink image on the paper. Likewise, the ethos of the facility lies in this unique contrast and overlap of Lifted Pressure.
The facility fully integrates all building systems into the project weaving these through ceilings and floor slabs, leaving all nonvisible to the eye to convey the project’s concept of having a light interior with a heavy open exterior. For example, the water systems of the building are integrated into the ceilings and floor slabs. The building further approaches water/ stormwater management issues through an underground cistern that collects rainwater from bioswales that feed into the water systems of the building. The water collected in this cistern will be used as greywater for toilet water and sinks. Some water will be filtered on-site and be used for drinking fountains. Also, this water is used to heat the building through in-slab radiant hydronic floors. Having water filtered on-site will ultimately save the building economy as the facility does not have to rely on external sources for water and heat supply. Using natural resources from the site to support the facility allows the facility to be less reliant on society. In addition to reusing water from the site, the facility is constructed in part with materials used in the existing building. This limits the need for the transportation of new materials while giving a longer lifespan to older materials. Ultimately, these reduce the amount of energy required to facilitate the project. The building also focuses on emitting as much daylight as possible through a large skylight and light-emitting concrete wall assemblies, allowing the building to be less reliant on external energy sources. By providing an ample amount of daylight, these aides with the wellness of the occupants using the site as occupants are exposed to daylight at all aspects and the vast vegetation that occupies the site. These vegetative areas of the site/building address ecology within our built environment by using bioswales surrounding the building. The bioswales and extensive vegetative roof will house natural local flora and fauna to increase the industrial area’s biodiversity in which the site is located. Finally, the site takes regarding the community involvement in the project, in which the main transit to the building is by foot as the site has a walking score of 81 out of 100. The building also connects the Somerset Street overpass and City Center Avenue below through a ramp to further engage and connect prominent areas of the surrounding community. While the community can walk to the building and walk through the building on the exterior sheltered ramp, this provides an opportunity to learn from the structure about the sustainable solutions the building holds, such as greywater filtration, to learning about the printmaking process. Also, with societal needs constantly changing, so do the programs of buildings. Thus, the project spaces are shaped with a generally open plan that could hold another programming in the future, as the printmaking area is a large flexible, collaborative space like the gallery space above.
